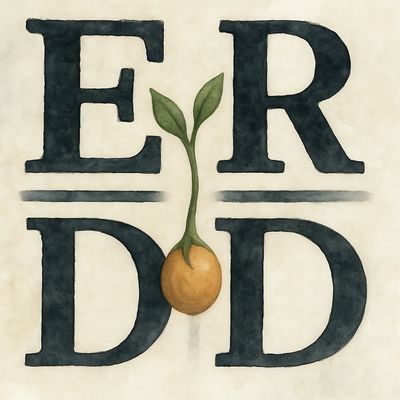Elaine Roberts Drafters and Designers
Signed in as:
filler@godaddy.com
Elaine Roberts Drafters and Designers
Signed in as:
filler@godaddy.com
Permit-Ready Home Plans
Professionally Designed. Builder-Ready. Customizable.
Our stock plans are not mass-produced templates. Each design in our collection began as a full custom home created for a private client and has been refined through real-world building experience.
What you’re purchasing is a professionally developed architectural design — thoughtfully planned, builder-friendly, and ready for permitting.
These plans reflect the same level of detail, structure, and design integrity we provide in our custom projects.
Available Plan Formats
We offer two plan formats depending on the level of customization you require:
Printed Plan Sets
Ideal for clients who would like to personalize the design to better suit their lot, lifestyle, or regional building requirements. Printed plans are eligible for modification.
Instant Download PDF
A complete permit-ready PDF set with slab foundation included. This format provides immediate access and is not eligible for modifications.
What’s Included With Each Plan
Each plan is developed to be clear, organized, and contractor-friendly — reducing confusion during pricing and construction.
Foundation Options
Plan Personalization & Custom Adaptation
If a design is close but not an exact fit, we offer structured modification services.
Minor refinements such as plan flips, window adjustments, or small layout changes can often be completed within a modification package.
When requested changes significantly alter the layout — typically involving approximately 20% or more of the design or adjustments exceeding 500 square feet — the project transitions to a fixed custom design agreement.
This ensures the integrity of the design is maintained and allows us to properly re-engineer the structure rather than simply “patching” changes into an existing plan.
Want Something Designed Specifically for Your Property?
Many clients begin by exploring our stock plans and ultimately choose to commission a fully custom design tailored to their land, budget, and long-term vision.
If you love the style of one of our plans but need something uniquely yours, we offer full custom residential design services.

Permit-Ready Stock House Plans